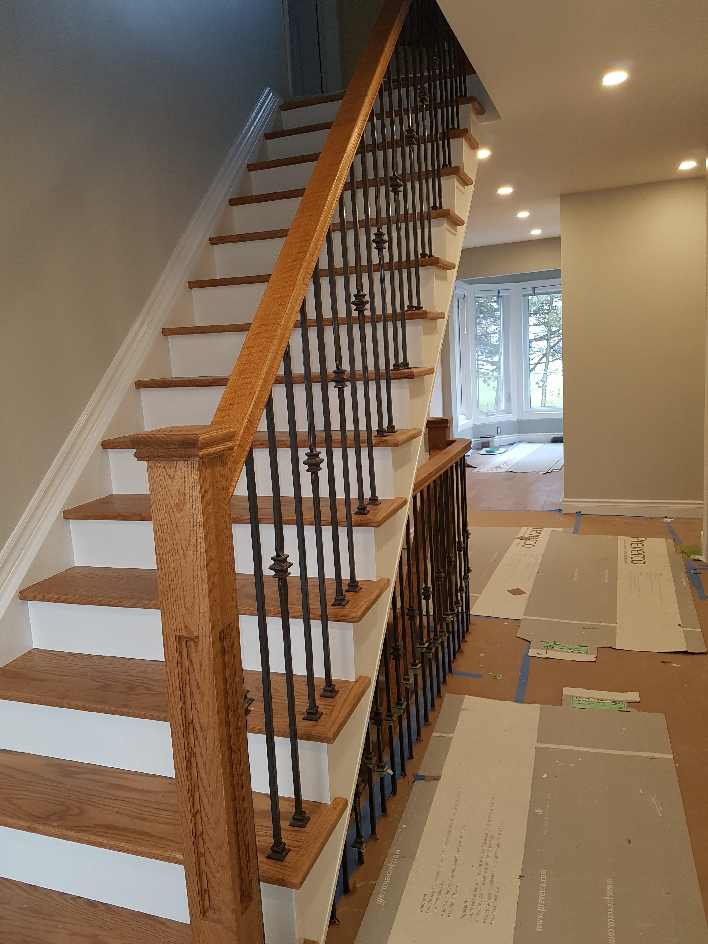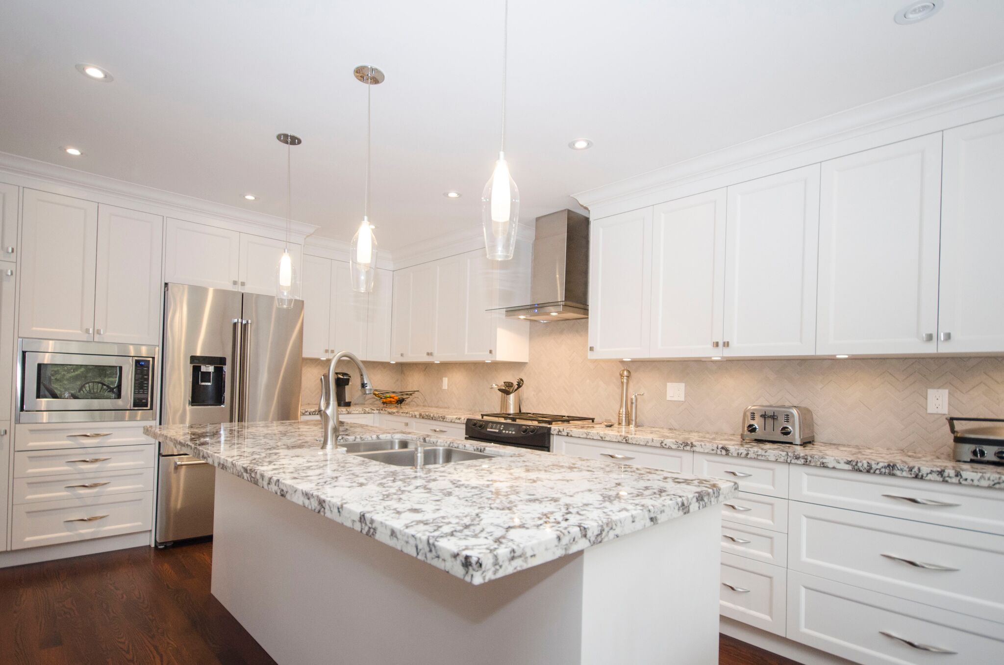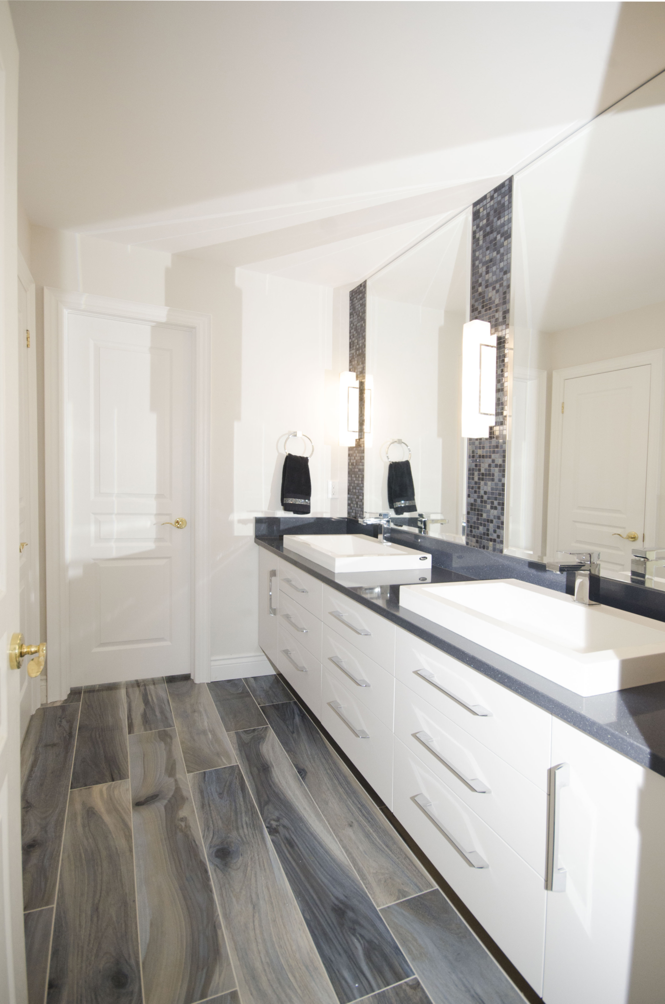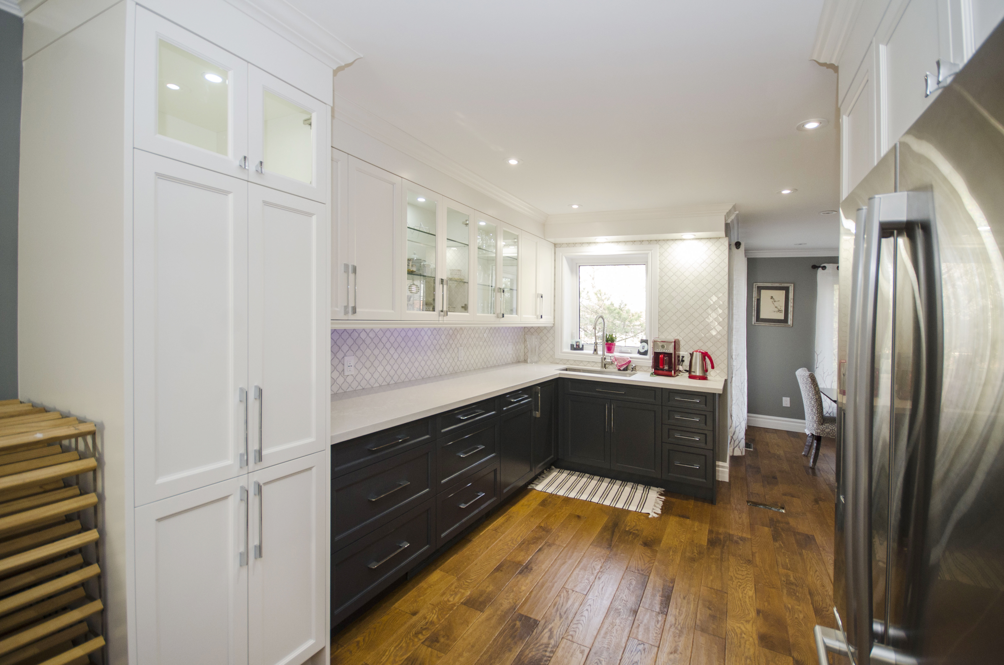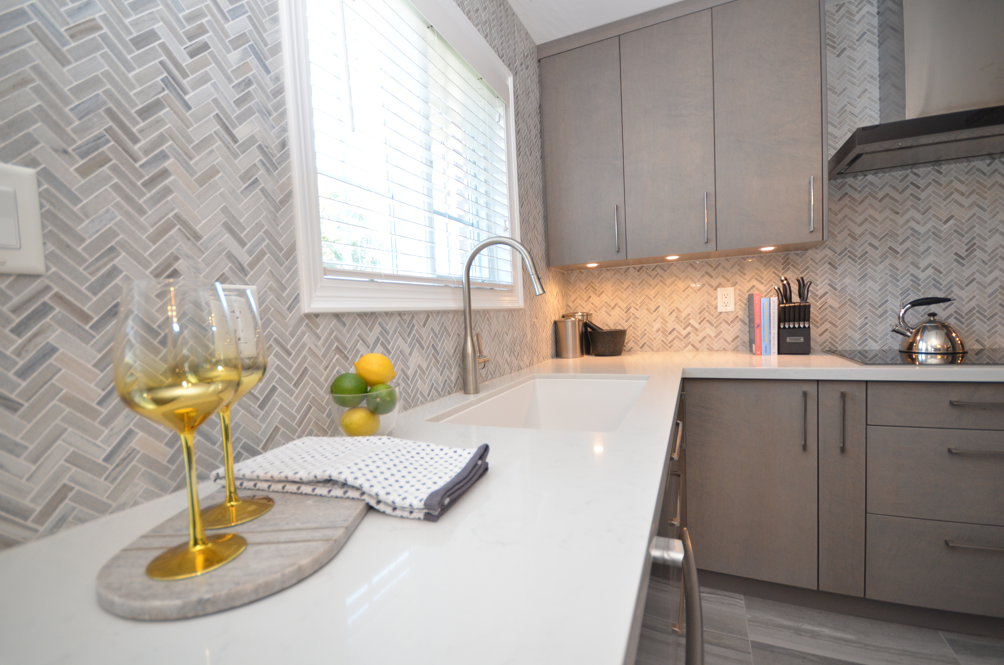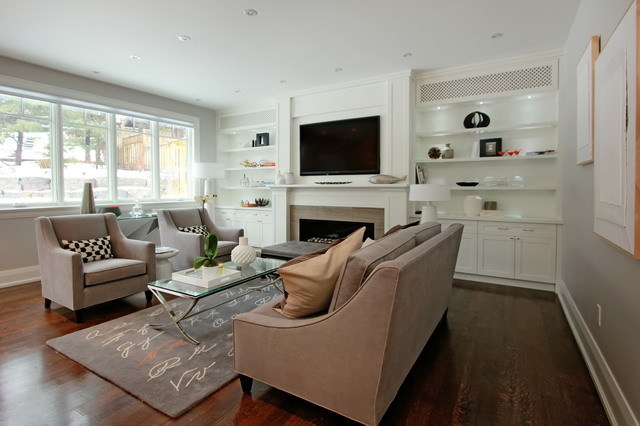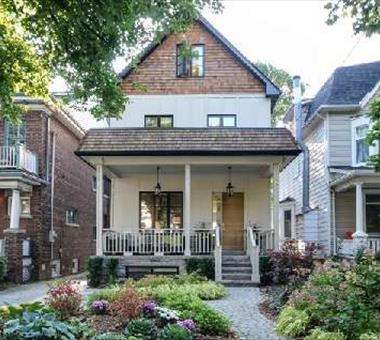How I Work
STEP 1 • the perfect blend
Renovations can be lengthy, so it’s important to work with someone who understands you and your needs. Call or request a consultation to hear from Sarah and to receive a Design Fee Proposal. If a phone conversation doesn’t satisfy your appetite, Sarah will schedule an on-site 30 minute free meet & greet to further discuss your potential renovation. Once the Design Fee Proposal has been agreed upon, the fun begins!
STEP 5 • final touches
Once your project is scheduled to start, Sarah will work with you to source and suggest all material and finishes. It's like adding jewelry to your outfit! The best part of a proposed design is when you see it come to life. Materials and finishes add style and personality. Many of these decisions are fixed pieces, so you want to ensure you select the correct options for your space(s).
STEP 6 • home sweet home
Let's not forget about furniture and accessories! You want to ensure you have enough circulation space, proper functionality, good quality and appropriate style for the theme of your home. We will shop 'til we drop looking for the most suitable pieces and items for your space.
STEP 1 • the perfect blend
Renovations can be lengthy, so it’s important to work with someone who understands you and your needs. Call or request a consultation to hear from Sarah and to receive a Design Fee Proposal. If a phone conversation doesn’t satisfy your appetite, Sarah will schedule an on-site 30 minute free meet & greet to further discuss your potential renovation. Once the Design Fee Proposal has been agreed upon, the fun begins!
STEP 5 • final touches
Once your project is scheduled to start, Sarah will work with you to source and suggest all material and finishes. It's like adding jewelry to your outfit! The best part of a proposed design is when you see it come to life. Materials and finishes add style and personality. Many of these decisions are fixed pieces, so you want to ensure you select the correct options for your space(s).
STEP 6 • home sweet home
Let's not forget about furniture and accessories! You want to ensure you have enough circulation space, proper functionality, good quality and appropriate style for the theme of your home. We will shop 'til we drop looking for the most suitable pieces and items for your space.
Featured Projects
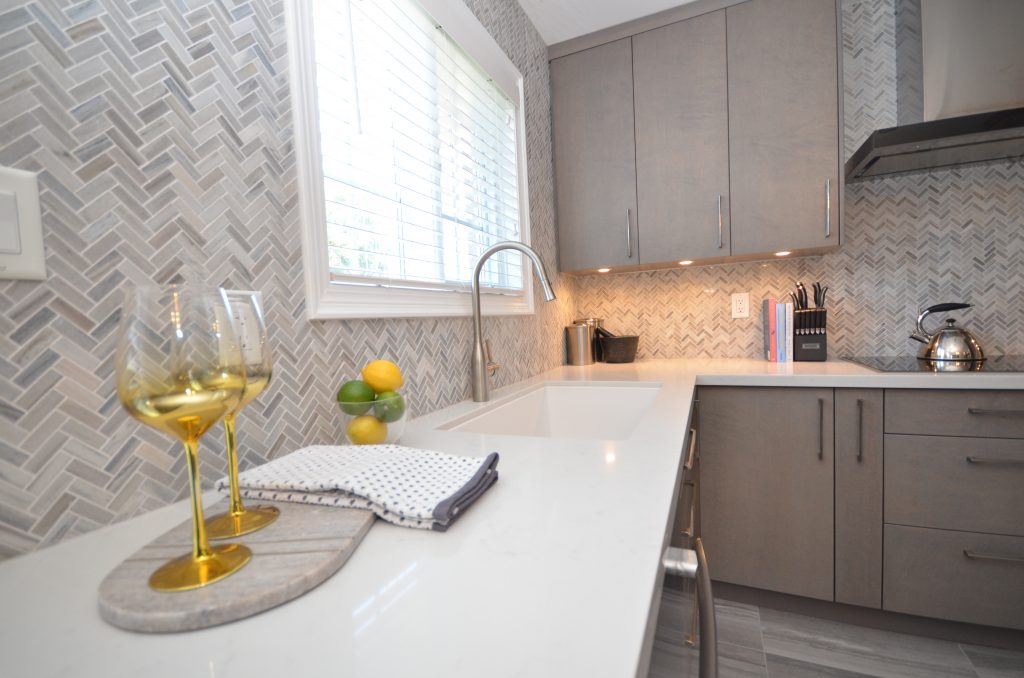
Hidden Gem, Ajax, ON.
"Doctors save lives by constructing a healthy life, Designers save lives by constructing a life worth living"
- Mark W. Perrett
My Credentials
Sarah is a residential Interior Designer and soon-to-be a certified BCIN (Building Code Identification Number) Designer who designs homes for homeowners, builders, and contractors. She designs all interior spaces such as, basements, front foyers, kitchens, bathrooms, living spaces, offices, laundry rooms, mudrooms, and walk-in closets. She also designs exterior spaces such as porches, decks, additions, new builds from the ground up and so much more. Sarah works closely with her clients and assists in sourcing and suggesting all materials & finishes for both interior and exterior spaces, plus furnishings and accessories.



